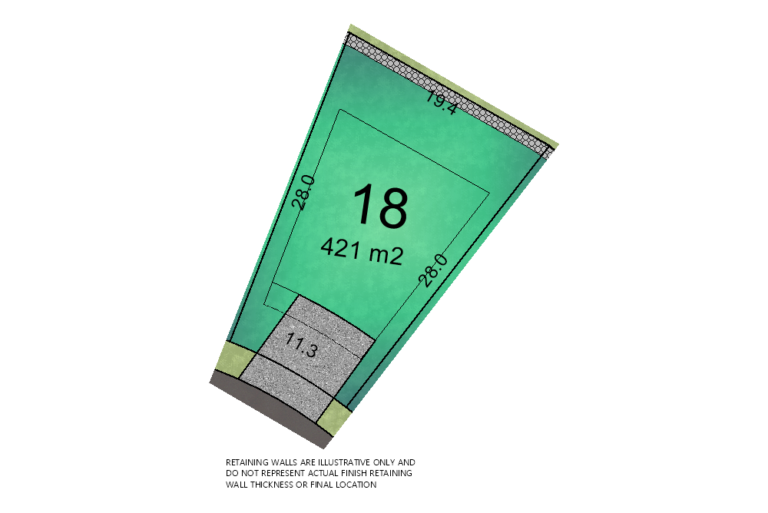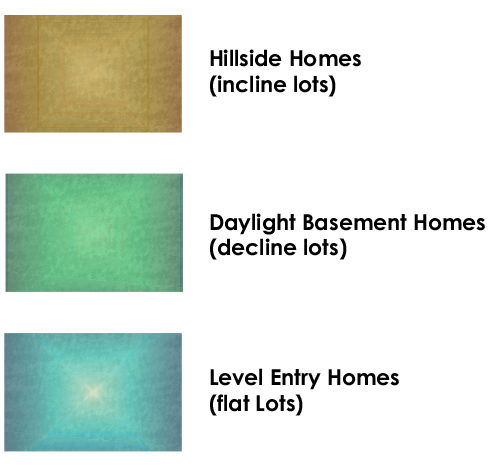Note: In the interest of maintaining high standards, the developer reserves the right to modify plans, specifications, and design without prior notice. Sizes and dimensions are approximate and may vary with actual plan and survey.
- Site plan dimensions are presented in metric measurements.
- All dimensions may vary due to site conditions and are accurate within 1m.
- Fence and retaining wall location is pending geotechnical approval.


